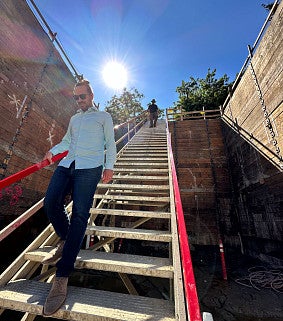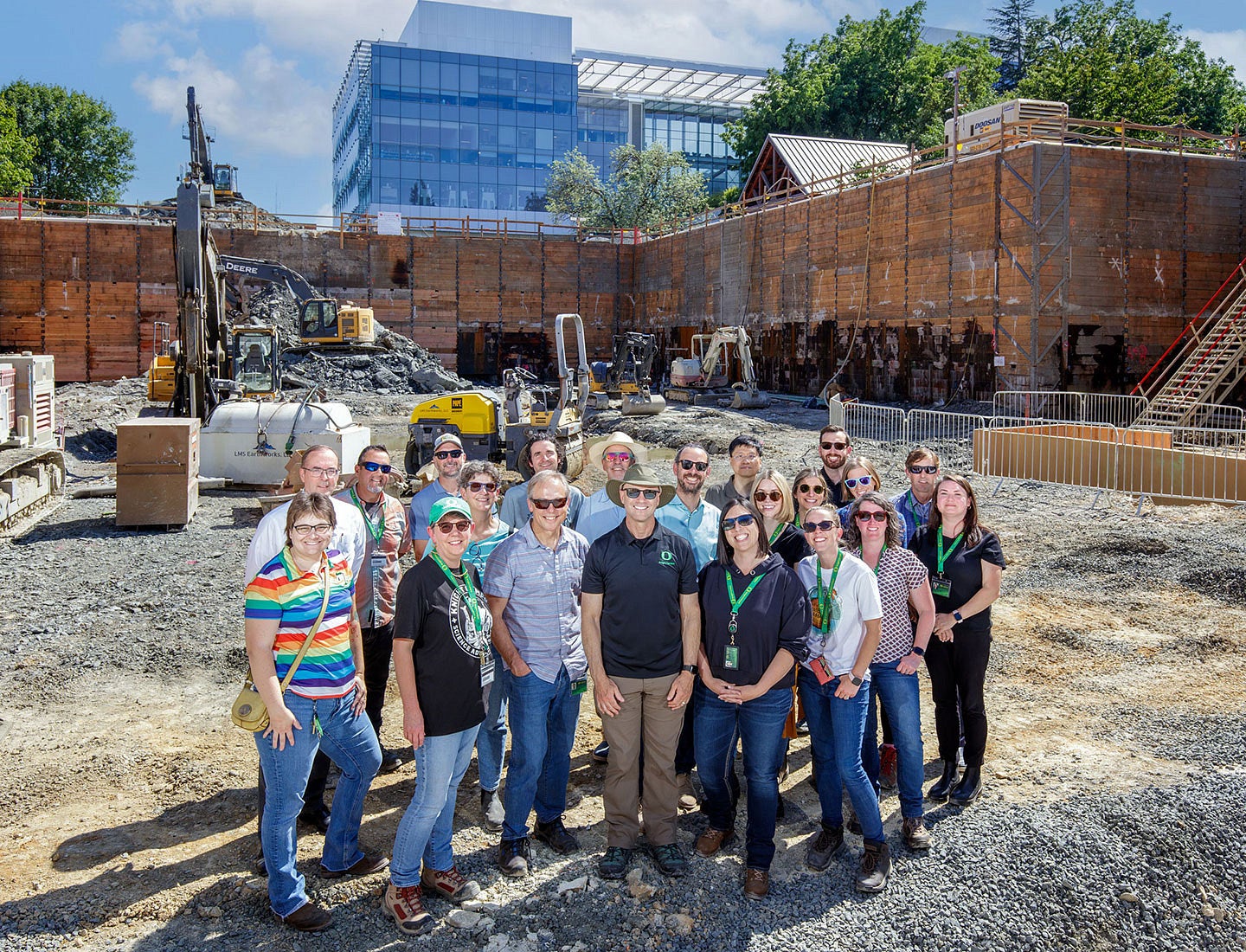Three months after groundbreaking, group receives construction briefing and a walk-through of the site being excavated for the campus’ second major science building

A group of staff and faculty from the Knight Campus, Campus Planning and Facilities Management and other UO departments descended more than 28 feet below ground level into the construction pit for Knight Campus Building 2 on a recent July afternoon for a tour of the site. When completed, Building 2 will be a 185,000-square-foot, multi-story bioengineering and applied science research facility at 1100 Riverfront Parkway in Eugene.
Team members from Hoffman Construction outlined the construction process for the group and introduced them to some of the heavy construction equipment in use, including the large tank-like Comacchio hydraulic rig used for drilling into rock. Since breaking ground on the building in April, construction crews have been busy excavating their way through layers of silt and cobble before reaching the bedrock layer known as the Eugene Formation.
While the tour group stood on a concrete “rat slab,” which is the first component of the building foundation, the Hoffman Construction team discussed some of the engineering tools and techniques being employed on the project. Some of the forces crews are battling include massive amounts of earth being held back by temporary walls and an influx of groundwater being removed by an elaborate system of pumps and drains. Due to the site’s proximity to the Willamette River, crews are encountering significant groundwater flow from natural springs around and through the site.
Designed by Portland-based ZGF Architects, Building 2 will double the Knight Campus’ capacity for research and development of new biomedical technologies with additional room for its expanding academic programs when it opens in the winter of 2026. For more on the project, visit the Building 2 section of the Knight Campus website.
