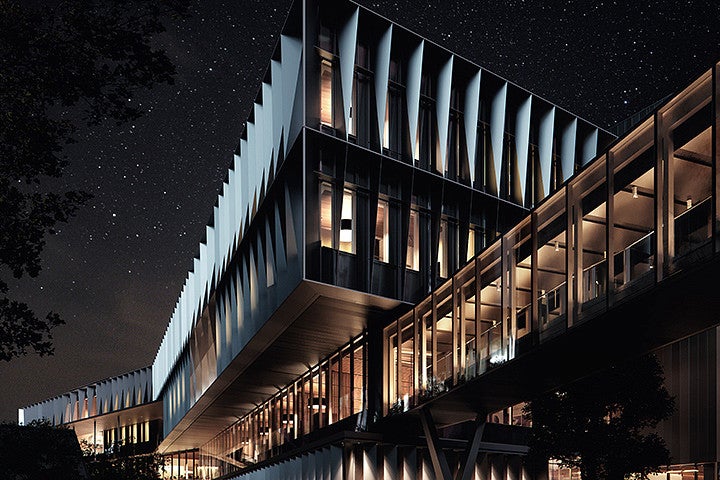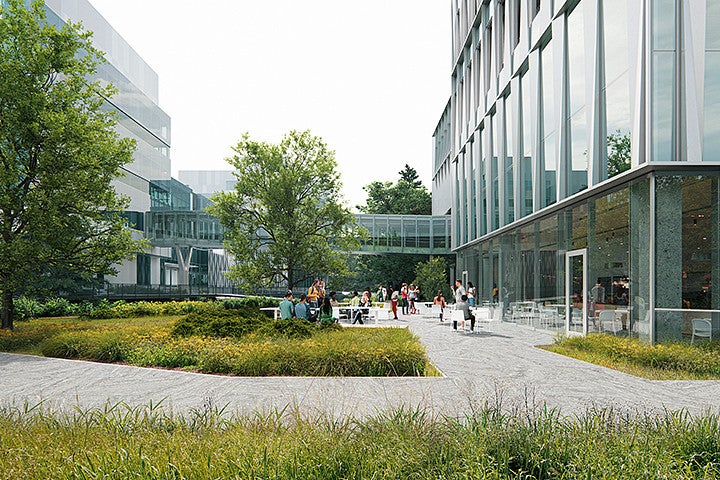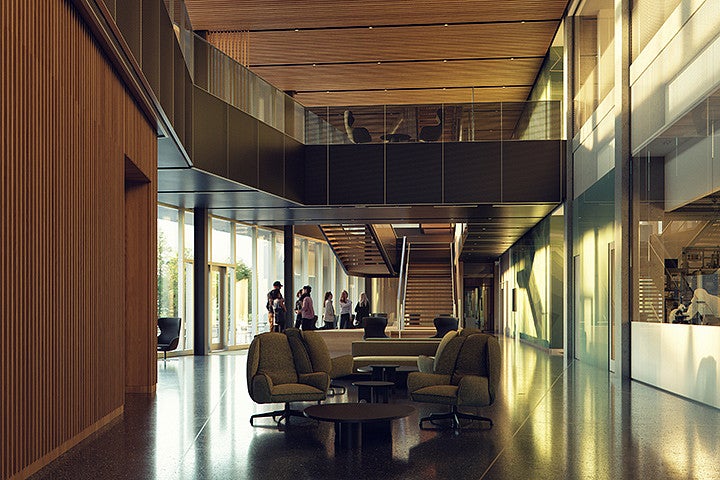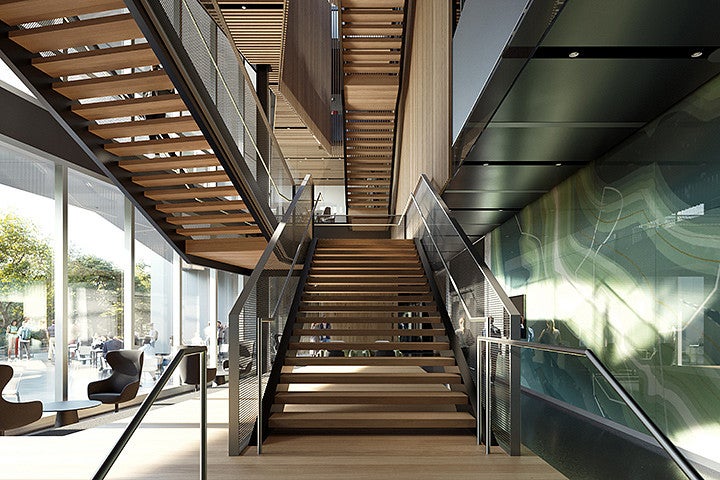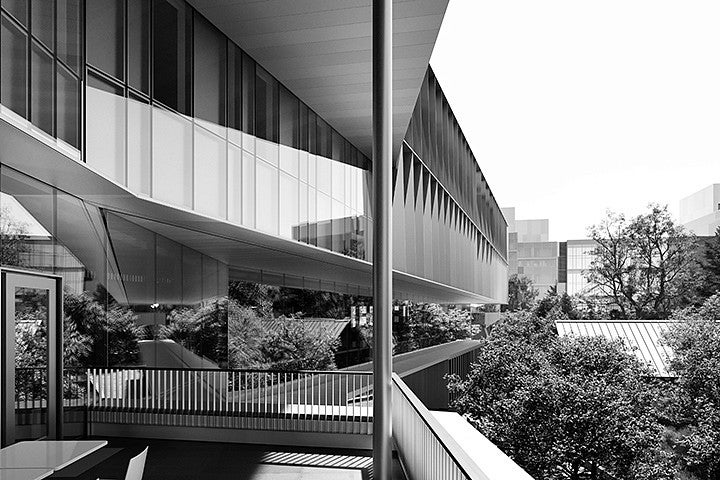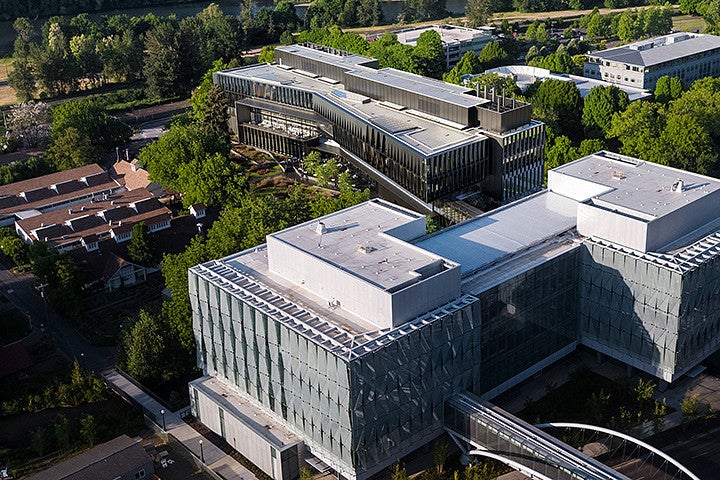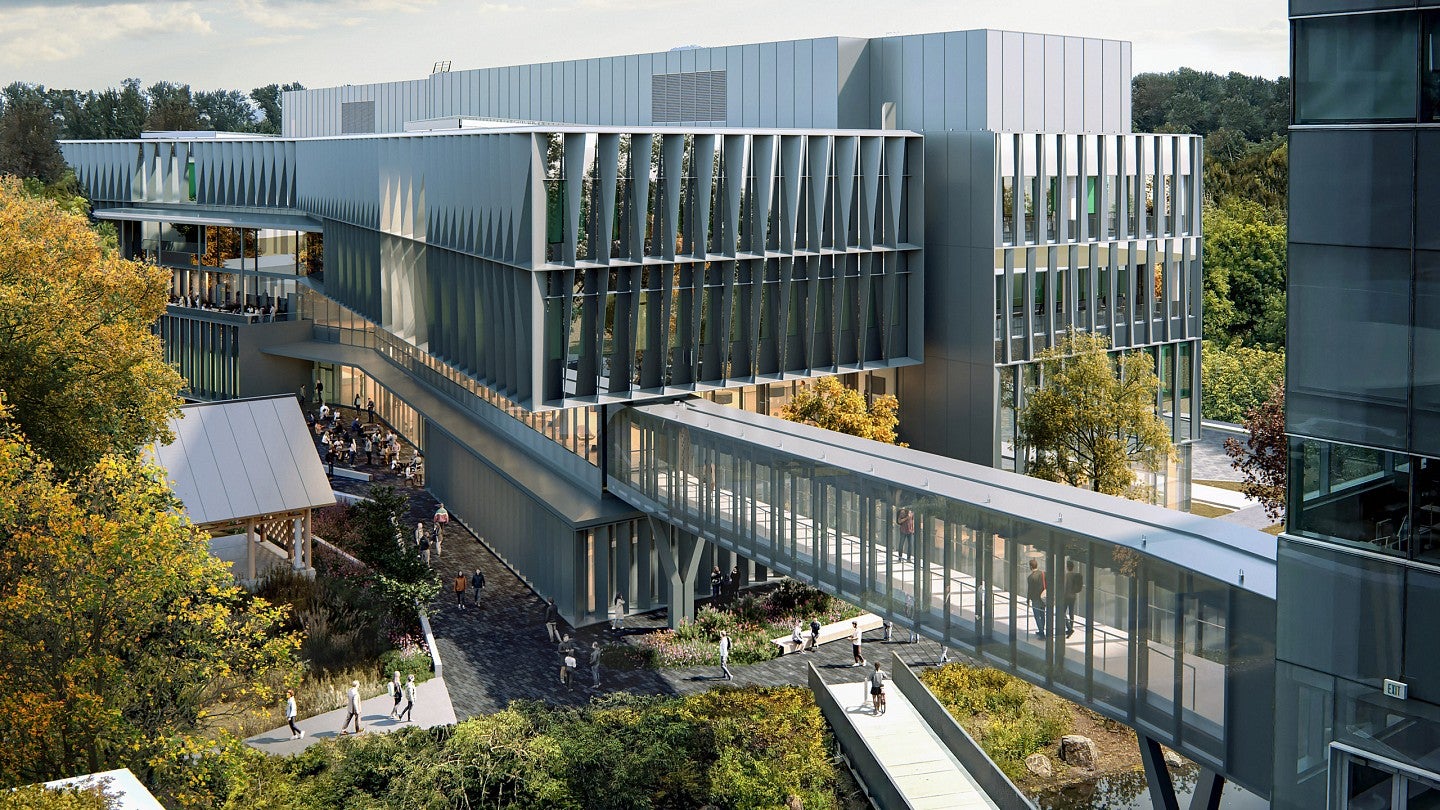
Knight Campus Building 2
There’s a palpable sense of anticipation at the northern end of the University of Oregon’s campus. Cranes lift glass and materials with regularity and precision, and workers travel up and down elevators with installation equipment. The cacophony of construction drills, the beeping of backing up forklifts, and digging of excavators scratching into the firm clay ground drum a tune full of activity and purpose. With the outer frame and most of the windows installed, the structure has a striking profile, distinct yet complementary to the first phase of the Phil and Penny Knight Campus for Accelerating Scientific Impact, Building 1, which stands adjacent to the new construction. Soon, a skybridge will connect the new buildings ushering in a scientific research center that will more than double the Knight Campus’s previous size.
Construction Webcam
You can keep up with construction happening in real-time for Building 2! Check out our live construction feed to see our new building's progress every day.
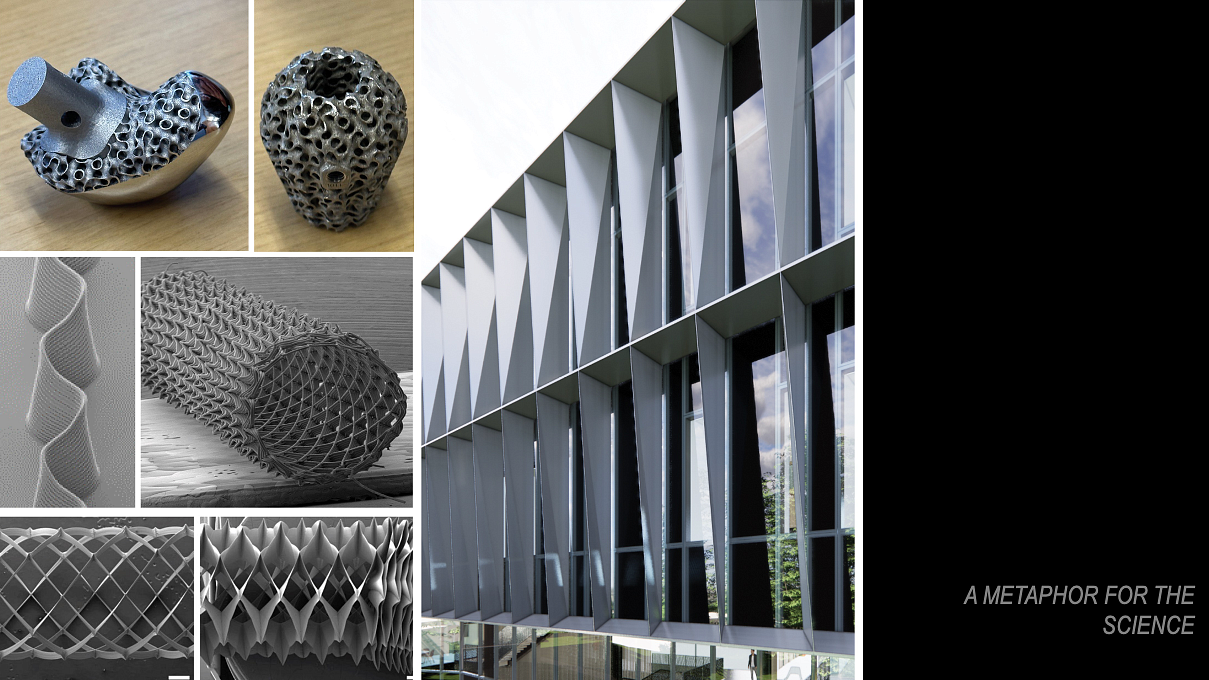
The exterior of Building 2 takes inspiration from the faceted façade of Building 1 and the elegant, biomaterial scaffolding created in Knight Campus labs including the graceful custom implants from the Guldberg Lab and the intricate micro 3D scaffolds from the Dalton Lab

"The second Knight Campus building, with its emphasis on research and development of biomedical technologies, will further my training and help me achieve my career goal of teaching and conducting research to improve patient care by leveraging machine learning predictive algorithms."
— Ethan Dinh, Knight Campus Undergraduate Scholar and recent Goldwater Scholarship recipient
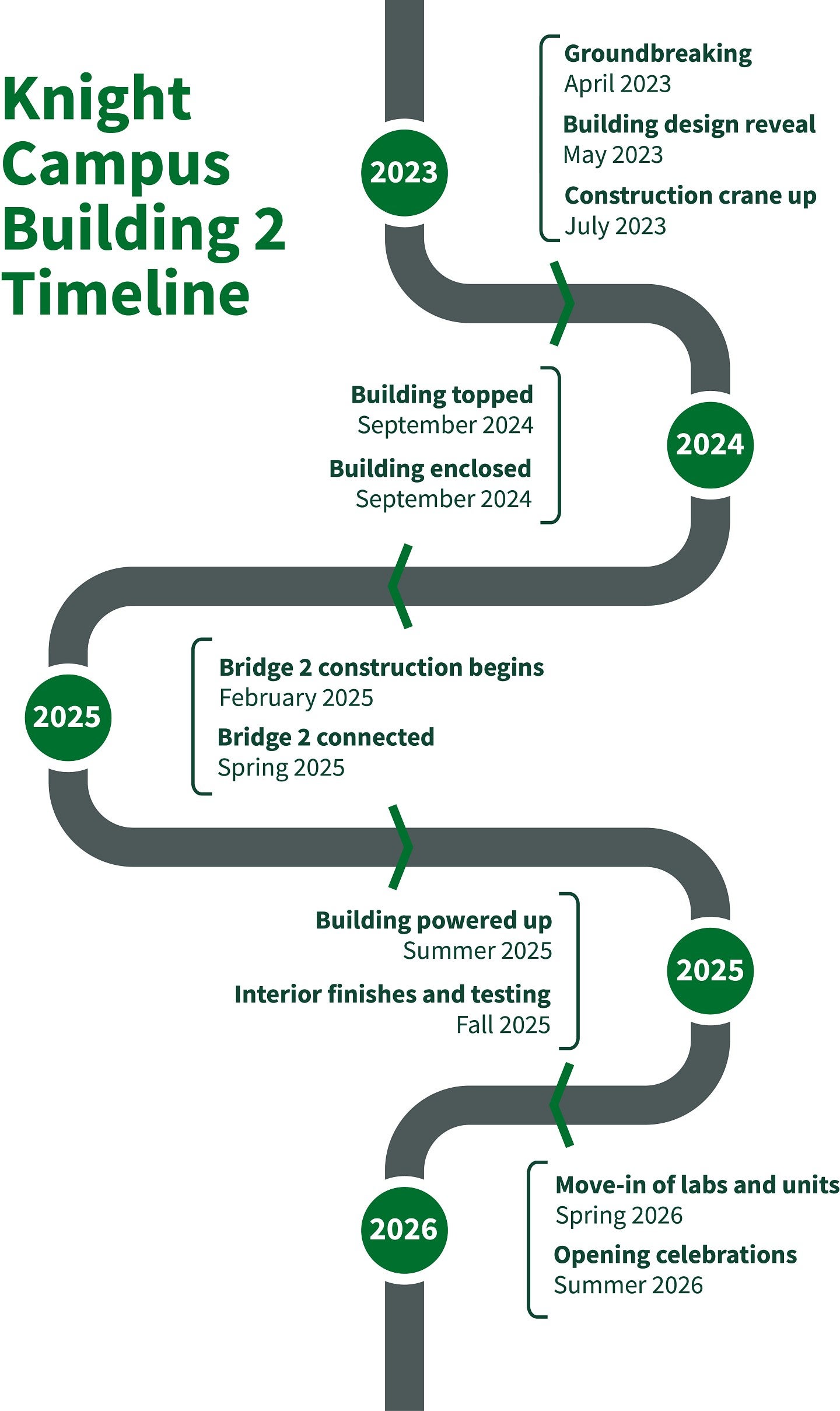
Artist renderings of the spaces in and around Building 2, created by Mir for ZGF Architects

