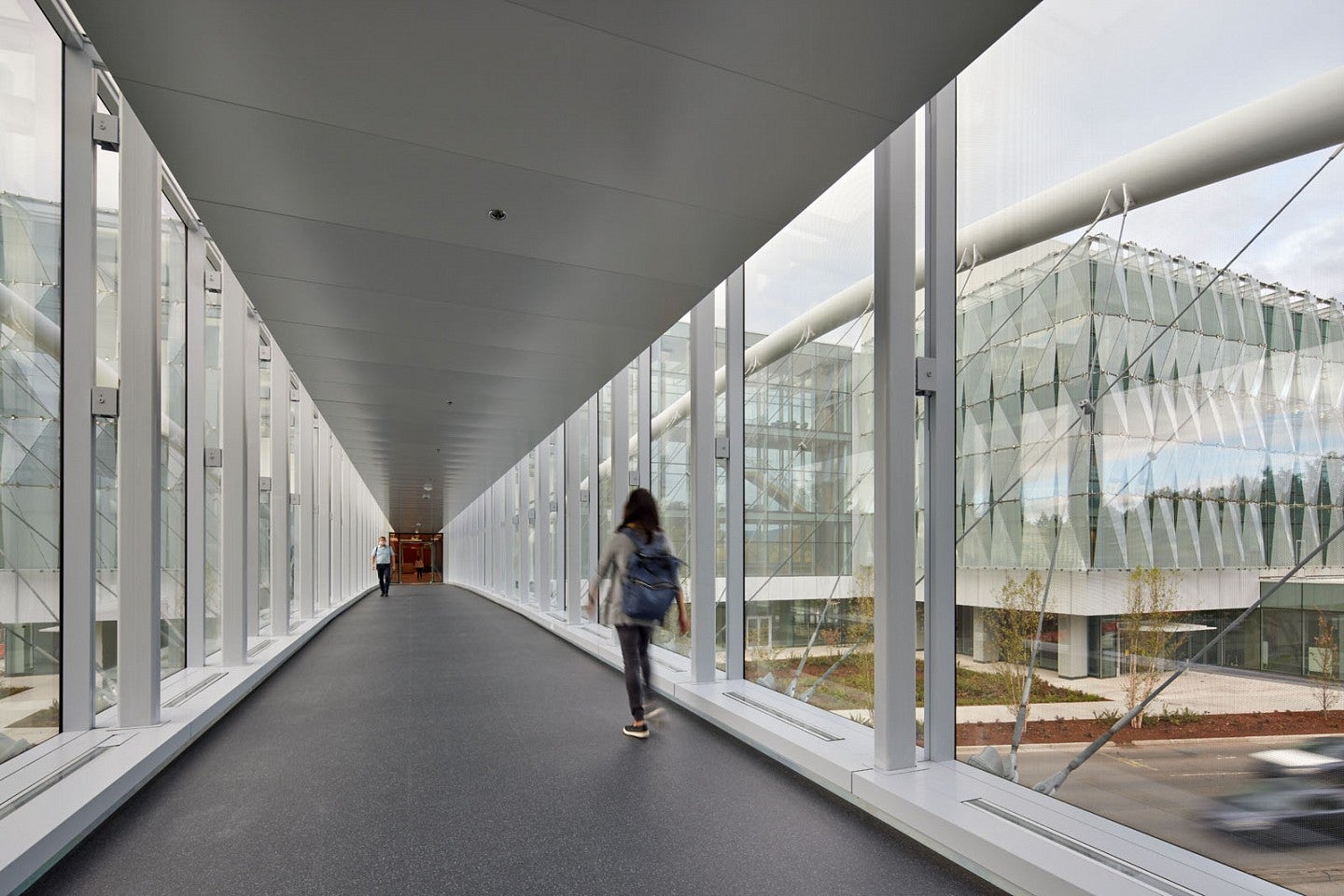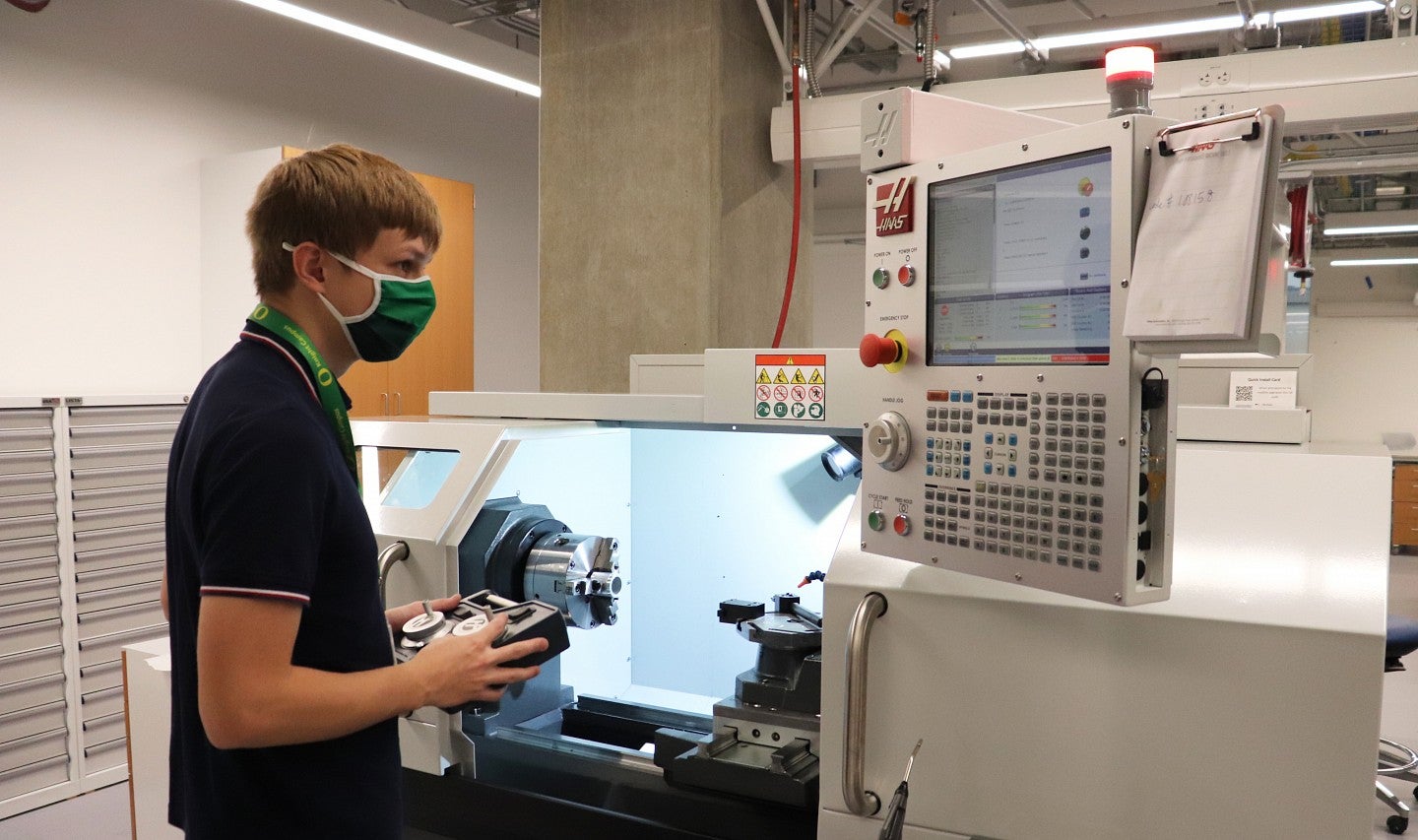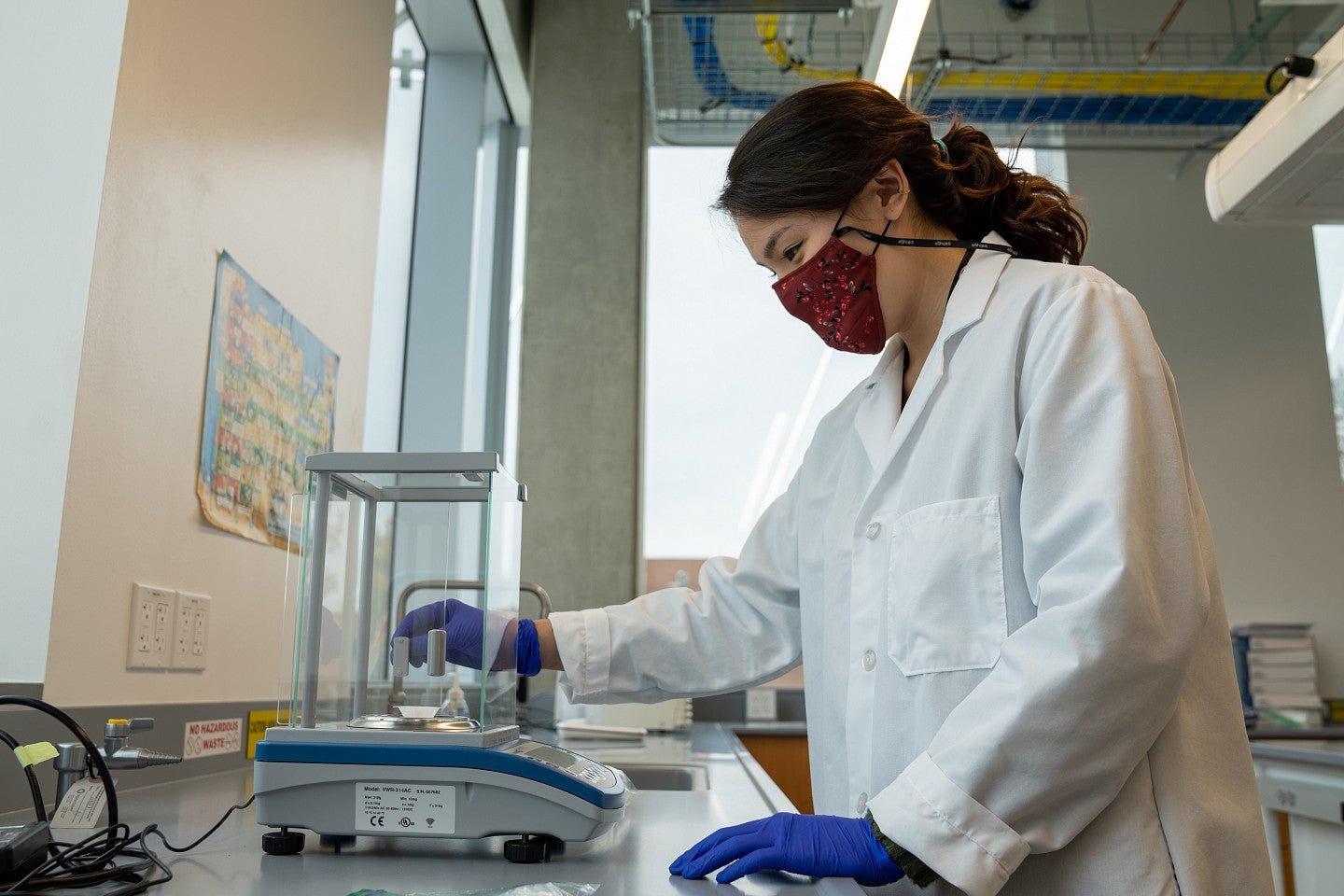The Knight Campus is unique in what it does, but also how it looks. From the glass exterior to the functional interior design to the unique elements celebrating Oregon throughout, the campus is a best-in-class research and education facility,an icon for the university, the community, and the state.
The Glass Exterior
The signature architectural element of the Knight Campus exterior is affectionately known as the Cascading Wall. Inspired by water cascading over rocks, the second skin of glass on the building's southern, eastern, and western façades reduces solar heat inside research environments. By reducing glare and allowing those spaces access to abundant daylight and dynamic views of surrounding landscapes, it inspires researchers and enhances the work of scientific discovery.
This outer glass carries a double-pass ceramic frit, or dot pattern, which is white on the outside and black on the inside. The fine silkscreen pattern reflects solar radiation on the exterior, and gives the façade a milky-white appearance, while the black interior layer allows for easy visibility, while also reducing bird strikes.
The cascading wall is made up of nearly 650 glass panels that individually weigh 800 pounds. Each of these panels is supported by a cantilevered outrigger system with tension rods hanging from the roof. Stabilizers extend out from an inner curtain wall, which is made up of nearly 900 fully unitized glass panels. Because of the unique architectural and engineered nature of the system, Hoffman Construction erected a three-story prototype in a storage yard on the UO campus. The prototype provided the opportunity to determine the most efficient processes and procedures for construction as well as a sneak peek at the prominent feature of the building.
Photo by Bruce Damonte
The Terrace
Designed to foster interaction and collaboration, the Knight Campus features many spaces to encourage gatherings, indoor and out. The elevated second-floor terrace overlooks the millrace and the distant tree-covered Coburg Hills. Sheltered from the noise of vehicle traffic, the terrace provides a unique space in a unique place, celebrating Oregon’s outdoors. A large portion of the terrace is usable through Oregon’s usually mild winters, sheltered under a translucent canopy membrane of ethylene tetrafluoroethylene (ETFE), a fluorine-based plastic—the same material used for the roof at Hayward Field. This lightweight translucent canopy allows daylight to penetrate the courtyard while protecting the space from the elements. Heated concrete benches and fire pits help ensure that the terrace is a comfortable and relaxing space to gather throughout the year.
The profile of the canopy was optimized to deflect wind and rain through testing with architectural models in a wind tunnel blowing ground walnut shells to simulate precipitation in prevailing wind patterns. Small balconies above the terrace on the third and fourth floors provide researchers additional access to the outdoors.
A mix of mostly native trees and ferns add to the sense of elevated lushness. Vine maples and dogwood extend the millrace’s leafy canopy into the terrace’s sheltered understory, helping connect the adjacent green corridor to distant views of the Coburg Hills.
From the terrace, activity within the Knight Campus is visible through the glass exterior, meant to inspire conversations on the terrace.
The Tschache-Keana Skybridge
The Tschache-Keana Skybridge (Shock-EE - Keen-Ah) connects to other UO science facilities physically and metaphorically while also creating an architectural landmark for the community and university.
Mr. Paul Tschache was a math teacher at David Douglas High School who taught mathematics and inspired Dennis Beetham, MS'67 (Chemistry), instilling in him the power of mathematics as a tool for logical deductive processing. Dr. John Keana - under whom Beetham completed a master's degree in organic chemistry at the University of Oregon - is an entrepreneurial organic chemist whose efforts in research and teaching advanced science to application in global industry and medical science. To Beetham, the Tschache - Keana Skybridge symbolizes the advancement of science, knowledge, and the entrepreneurial spirit, bridging over to the Knight Campus, which continues to build on the strengths of basic science at UO.
The tied-arch bridge—using two butterfly arches and suspension cables—is designed as a simple and pure expression of engineering to maximize the visual lightness of the structure. The glass enclosure is designed to be completely transparent. A pair of arches rest on elevated concrete pedestals on both sides of Franklin Boulevard, which bear the bulk of the bridge’s weight, taking the load off buildings.
The bridge structure was put into place during a single week in summer 2019. Crews erected the main structure of the bridge during evening and night work.
Crews erected the structure one half at a time, gradually increasing the load of the bridge until it was 100 percent self-supporting. By gradually increasing the load, engineers frequently tested structural integrity. The construction plan underwent an independent third-party engineering evaluation to ensure maximum safety.
Bridge Stats
- Width: 14 feet (internal)/ 48 feet, 2 inches (external)
- Length: 190 feet
- Height: 35 feet (top of walking area)/50 feet, 8 inches (top of arches)
- Weight: Approximately 500 tons (bridge itself is 300 tons, concrete footings are more than 200 tons)
- Building materials: Structural steel, glass, and sheet metal

Research Neighborhoods
The Knight Campus was intentionally designed to bring people together and encourage collaboration. With that in mind, the Knight Campus design team drew insights from visits to leading research facilities such as the MIT Media Lab as well as facilities at Harvard University, Stanford University, and the University of California-San Francisco, to ensure an environment where form serves function, encouraging collaboration among scientists of all levels.
Each research floor is designed to contain research neighborhoods supporting Knight Campus work in biomaterials or creation of functional materials for life, medical sensors and devices, protein engineering and synthetic biology, and neural engineering.
The signature characteristic of these research neighborhoods are the light-filled, double-height lab spaces. Truly unique in a wet-lab environment, the Knight Campus features four double-height spaces, with a suspended mezzanine structure for faculty offices. The faculty mezzanine overlooks workstations and directly into flexible, open bench laboratory spaces. This allows for an increased sense of community and connection among faculty, staff, and graduate students as well as a much narrower footprint, permeated by natural light.
The mezzanine platform is created by suspending cross-laminated timber (CLT) decking from the poured-in-place concrete structure. Careful attention is paid to exposing the CLT, which is not only beautiful, but also has been locally sourced, and has a low-carbon footprint.
The Papé Family Innovation Center
Entrepreneurs can lease wet lab spaces at the Papé Family Innovation Center, a necessity for culturing cells or working with chemicals. Such activities provide critical proof-of-principle that a new invention is worthy of significant investment. It offers a pragmatic mix of meeting spaces, wet lab benches, and procedure rooms — precisely what researchers need to translate scientific discoveries into practical applications — and is designed with one purpose: to expedite scientific entrepreneurship.
Spaces are currently available for lease. For more information, click on the link below or email us at KCinnovation@uoregon.edu
Explore the Papé Family Innovation Center
From the Ground Up
Core Facilities
The Knight Campus offers the very best state-of-the-art research facilities, supporting:
Explore Knight Campus Core Facilities

Instructional Facilities
As part of the Knight Campus mission to shape the next generation of scientists, the new facility includes instructional labs and classrooms designed to foster tomorrow’s leaders in industry and academics. These facilities support the Knight Campus Internship Program and a new doctoral program in bioengineering. Along with leading research programs and one-of-a-kind facilities, these academic efforts make the Knight Campus a go-to hub at the intersection of biology, engineering, and innovation.

Beetham Family Seminar Room
The 135-person seminar room features natural light from floor-to-ceiling windows looking out on the newly revitalized millrace. The room is designed to host community events on science, innovation, and entrepreneurship. The wood ceiling, made with Oregon products by Oregon companies, enhances the building’s theme of cascading water while providing acoustic excellence.
Mass Timber and Wood Features
Natural wood products are used throughout the project to reinforce the vision of the Knight Campus as native to Oregon, visually and materially weaving in timber products.
Wood factors prominently in the connector between towers, mezzanine levels, and 12 mass timber stairways. Each of these spaces features cross-laminated timber (CLT) and laminated beam construction.
Select locations showcase locally made linear wood ceilings. The seminar room features a dramatic serpentine form; classrooms feature the wood ceiling in folded planes, part of the dynamic architecture at the southeast corner of the site. In addition, a linear wood ceiling is used within the open lab research areas to create the sense of a material connection with nature, a departure from the sterile and synthetic materials found in typical labs.
In practice, timber elements held true to highlighting the Oregon landscape, as they were sourced from Oregon companies.
Photo by Bruce Damonte
Landscape of Discovery
Landscape architecture enhancements heighten the unique nature of a world-class research facility in a world-class setting. Highlights include an all-stone feature on the building’s southeastern side composed of dark granite that is visible from Franklin Boulevard and gently welcomes in the visitor.
Envisioned as an extension of the millrace’s riparian corridor along the Knight Campus’ northern edge, plantings wrap the building, providing a layer of green. Native and naturalized vegetation extends out to Franklin Boulevard’s edge, allowing the sidewalk to dip from the street into the site. This unique condition creates a corridor of trees, shielding the sidewalk from traffic and connecting to the Knight Campus. Groves of Heritage river birch and serviceberry echo the UO’s Jaqua Center to the southeast and offer dappled light to a fern-clad storm-water basin near the entry. The basin is densely planted with native rush and sedge, absorbing and filtering the site’s rainwater before it flows back into the millrace.
Storm water runoff as well as water from the millrace is cleansed in rain gardens and cascades though a series of weirs back to the millrace, improving water quality and oxygenation.
Native riparian plantings, woody debris, and stones stabilize banks and provide habitat. A new water feature also circulates water from the millrace to oxygenate the water.
The Millrace
On its northern side, the Knight Campus restored and enhanced the millrace between Riverfront Research Parkway and Onyx Street. A pair of bridges over the millrace connect the Knight Campus with the rest of north campus, including one leading to a boardwalk along the waterway.
Eugene’s earliest European settlers built the millrace in the mid-19th century to spin waterwheels to power the city’s first industrial development. The waterway, which runs between what is now Franklin Boulevard and the Willamette River, soon became a major recreation canal for city residents and the university community, with boathouses renting out skiffs and canoes, starting in the 1890s.
As part of the Knight Campus project, crews restored portions that run mere feet from the new building. During construction, crews diverted waters to allow for restoration work, which included removal of sediment, placement of bridges, and minor alterations to the waterway’s path to enhance fish habitat by reducing water temperature while also bracing with logs, root wads, and boulders, all enhanced by native riparian plantings.
Storm water runoff, as well as water from the millrace, is cleansed in rain gardens and a water feature on the north side of the building as it cascades through a series of weirs back to the millrace, improving water quality and oxygenation.
Photo by Bruce Damonte
LEED Certification
The Knight Campus is LEED Gold certified. The university, in collaboration with the design and construction teams, sought to meet rigorous energy efficiency standards under the Oregon Model for Sustainable Development, to restore the site for the benefit of the larger ecosystem and enrichment of the campus while providing opportunities for human engagement with the landscape. The facility supports a workplace that fosters social equity, occupant health, and inspiration to support the highest quality of research.
Photo by Bruce Damonte
Water
From the building’s exterior to its interior, water is used as both metaphor and architectural inspiration. It is emblematic of Oregon’s natural environments as well as the flows and convergences of the scientific process. Water as a design element extends from the signature architectural façade, which plays with light and shadow creating an ever-changing and dynamic aesthetic to "The Source" water feature to the millrace.
The water theme continues in the interior architectural design, where cool tones of blues and greens work together with soft shaped forms found in the interior furniture, which work together to create a dynamic and welcoming interior space.
Wellness Center and Bike Storage
The UO promotes a culture of fitness and reducing vehicle emissions. It provides short-term and secure bike racks, as well as a wellness center with lockers, showers, and quick changing rooms. Private wellness areas can be used as meditation rooms, lactation rooms, and quiet spaces.
The Knight Campus boardwalks and bridges connect to a regional trail network providing access for biking, hiking, and jogging along the Willamette River, promoting an active lifestyle and well-being for researchers and staff.
Variety of Common Workspaces
The basement commons provide accommodations for different styles of working that are all centered around the common research cores. This space is envisioned to be shared by researchers from around the campus, as well as the Knight Campus’ innovation partners as a collaborative forum for discovery. Views into each of the distinct research spaces–clean room, fabrication lab, 3D printing facility, and advanced imaging suite, reinforce a sense of community and create awareness.
The Knight Campus provides a variety of work environments on all floors to welcome individual preferences. The Connector provides additional space for breaks, relaxing, gathering, and working. Ample sunlight and dynamic views make the connector a natural social magnet.
Scattered throughout the research spaces are both open and enclosed workspaces to support a wide range of workstyles and preferences. Open workstations provide dedicated workspaces, while small single person "phone rooms" provide spaces for quiet conversations. Huddle rooms provide a flexible space for small meetings, while larger conference spaces provide additional space for quiet and focused group meetings and discussions.
Photo by Bruce Damonte
Duck DNA
A ceramic frit or dot pattern on the exterior façades reduce solar heat gain, interior glare, and discomfort while also reducing bird strikes. On the dry training rooms facing Franklin Boulevard adjacent to the building’s southern entrance are three façades where the ceramic frit pattern has an added dimension. The fritting here is on two layers of glass so that as you walk into the building the pattern changes appear more visually dynamic. The custom patterning is based on the DNA sequence of a duck.

